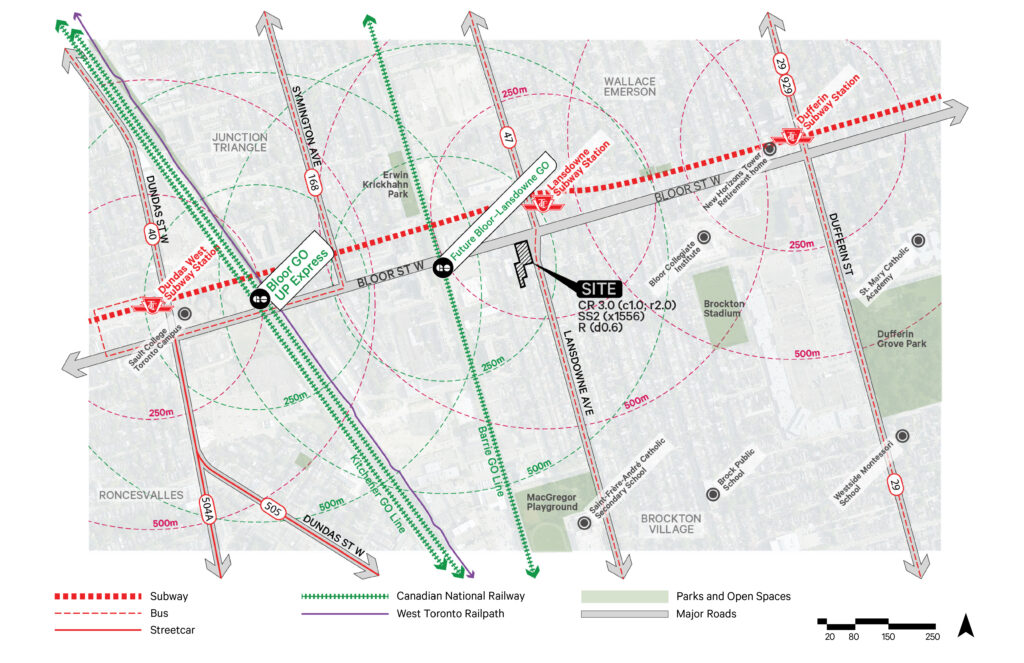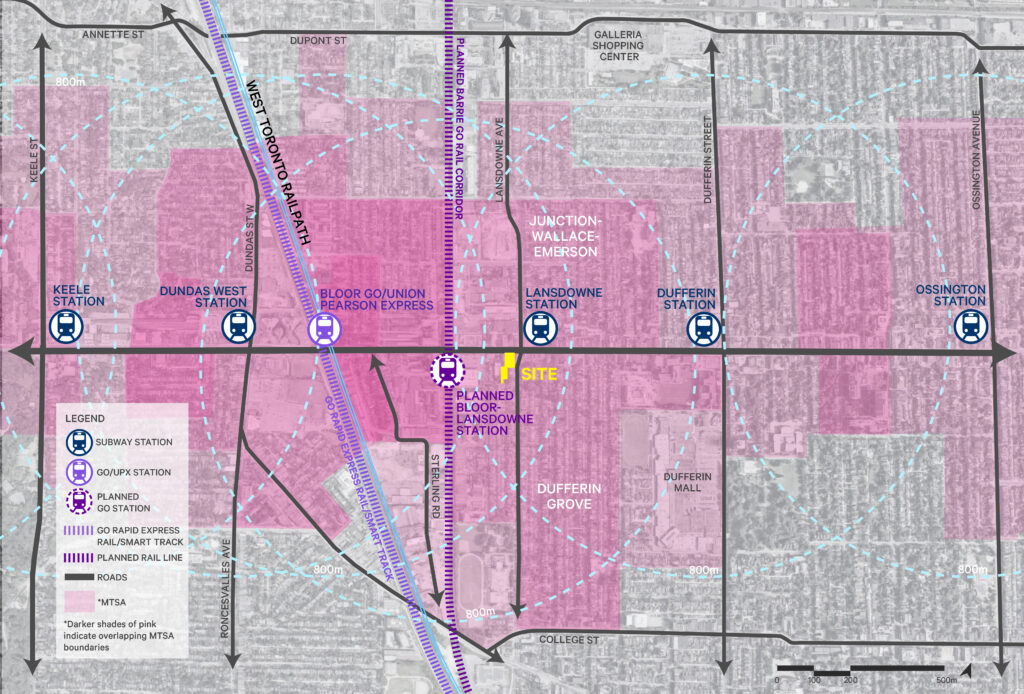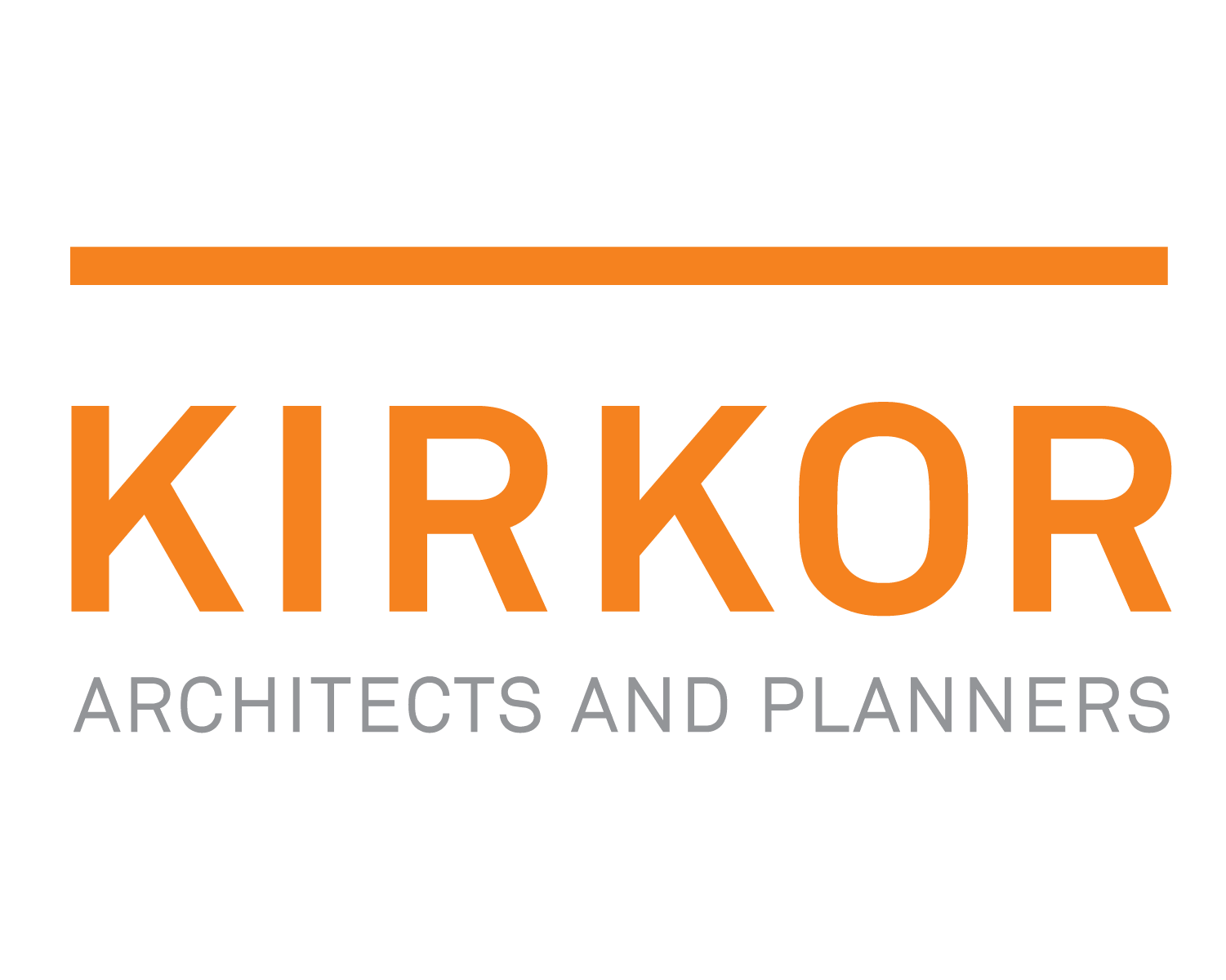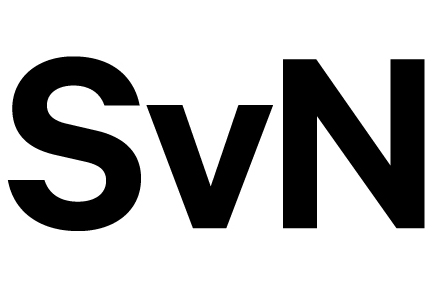Located at the southwest corner of Bloor Street West and Lansdowne Avenue, the site is ideally situated within a short walk to major local and regional transit services, along a prominent mixed-use corridor in the City. The site is only 90 metres south of the Lansdowne TTC subway station (Line 2), 550 metres east of the Bloor GO Station and UP Express, and 160 metres east of the planned Bloor Lansdowne GO Station, making it one of the most transit-rich locations in the City.
About the project
Project Status
RioCan submitted an Official Plan Amendment, a Zoning By Law Amendment, and a Site Plan Control application to the City of Toronto on July 20th, 2022. The intent of these applications is to enable the redevelopment of the 1293 Bloor Street West site into a thoughtfully designed, mixed-use development. The proposal considers the site’s well-connected location near to several major transit lines and embodies key principles of sustainable and transit-oriented communities.
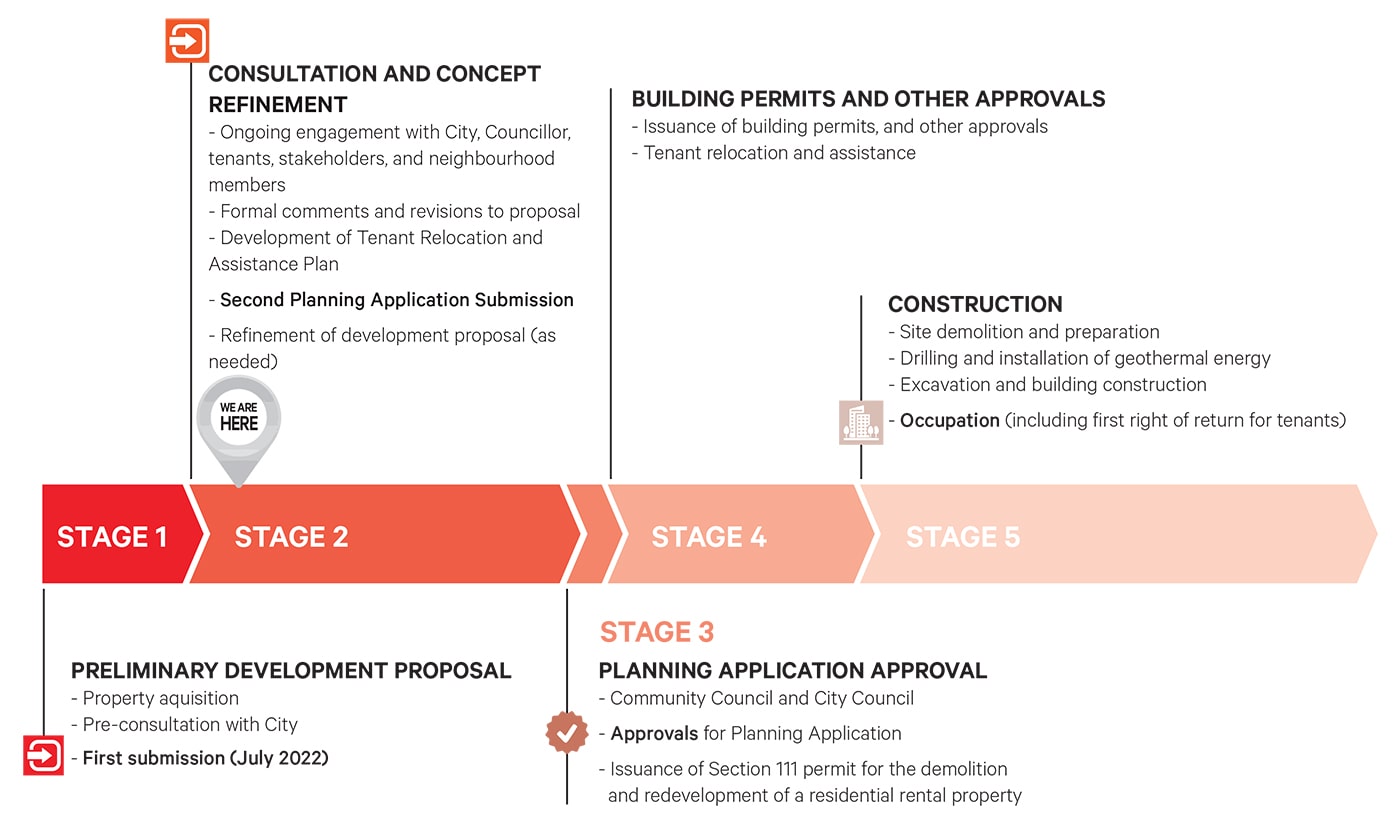

Project Description
The proposed project consists of a 28-storey mixed-use building, with 247 square metres of retail space at grade and 230 residential units above. The proposal includes the assembly of several properties along Bloor Street West and Lansdowne Avenue, and the replacement of existing rental units on site, in accordance with the City of Toronto’s policies and practices. The building includes indoor and outdoor amenities to serve residents, with some vehicular and bicycle parking provided underground. The building has been designed to preserve sky views, limit shadow impacts on low-rise neighbourhoods, and integrate with the character of the community while improving the adjacent public realm.
Project location
Visuals
Project Team
Frequently asked questions
-
What type of planning application was submitted?
RioCan submitted a combined Official Plan Amendment, Zoning By-law Amendment, and Site Plan Control Application to the City of Toronto, Community Planning.
-
When did you submit your planning application for 1293 Bloor St W?
The application was submitted to the City of Toronto on July 20th, 2022.
-
Once you’ve submitted your application to the City, does this mean it has been approved?
No, once an application is submitted to the City it does not mean it is approved. RioCan will work with the City of Toronto through a formal approvals process, which will include community engagement.
-
Now that you have submitted your application, what happens next?
The process and timing will be formulated with the City of Toronto, in accordance with the requirements of the Planning Act. As the process progresses, more information will be provided to the public. There will be opportunities for tenants, local stakeholders and the general public to participate and provide feedback as the application progresses.
-
Additional city resources
- City of Toronto’s Housing policies and Practices: https://www.toronto.ca/city-government/planning-development/official-plan-guidelines/housing/
- Toronto Municipal Code, Chapter 667, Residential and Rental Property Demolition and Conversion Control: https://www.toronto.ca/legdocs/municode/1184_667.pdf
- What is an Official Plan and Zoning Bylaw Amendment: https://www.toronto.ca/city-government/planning-development/application-forms-fees/building-toronto-together-a-development-guide/official-plan-and-zoning-by-law-amendment/
- What is Site Plan Control: https://www.toronto.ca/city-government/planning-development/application-forms-fees/building-toronto-together-a-development-guide/site-plan-control-applications/
Contact us
Feedback form
For all enquiries, please email us using the form. To sign up to our mailing list, simply provide your information and opt in for email updates relating to this project.
Contact Us
"*" indicates required fields


